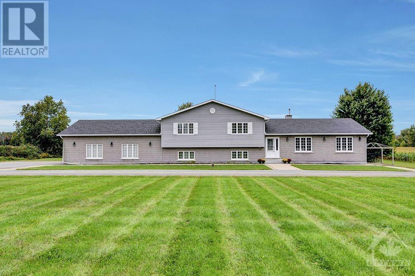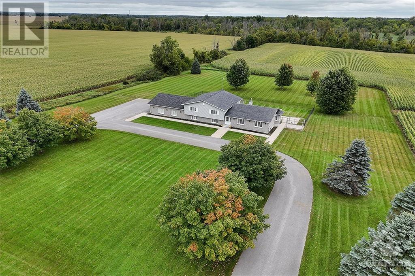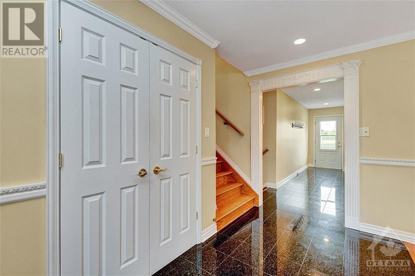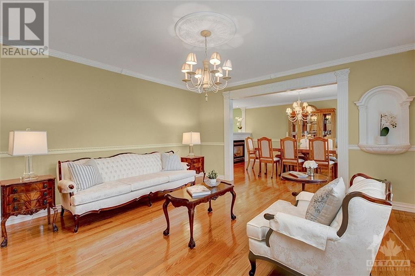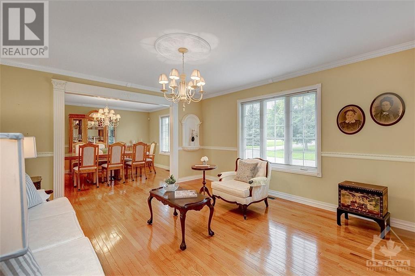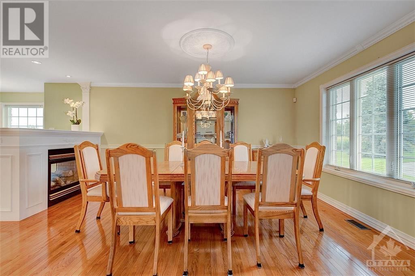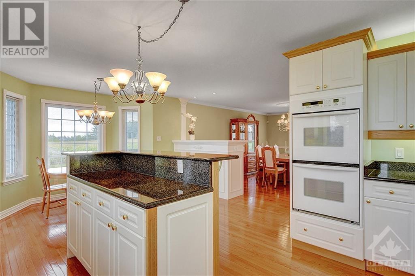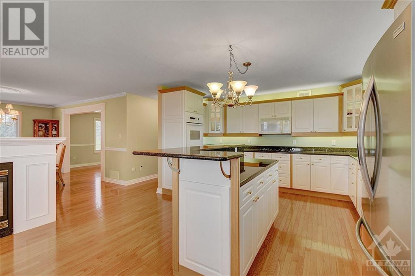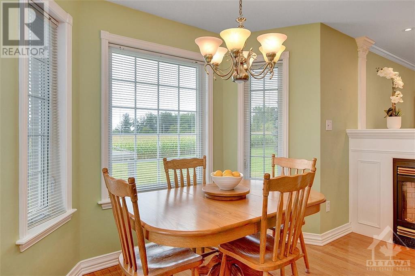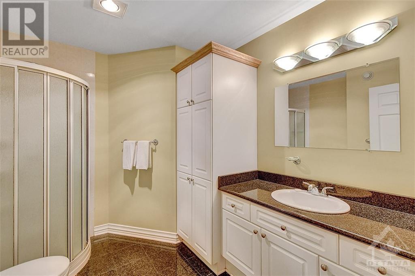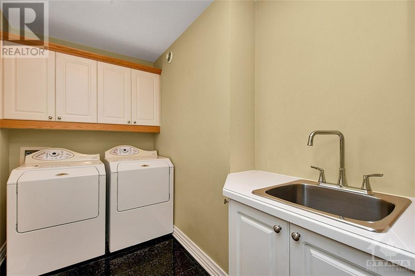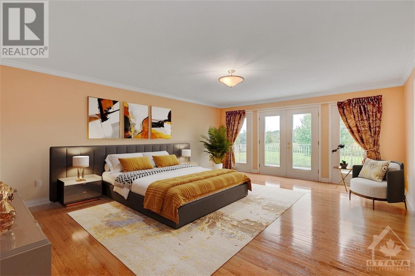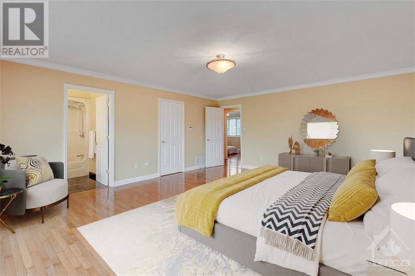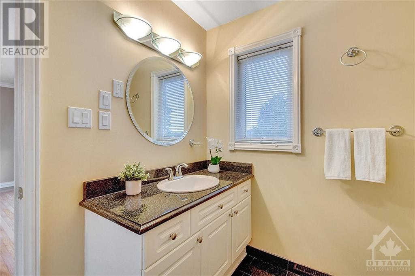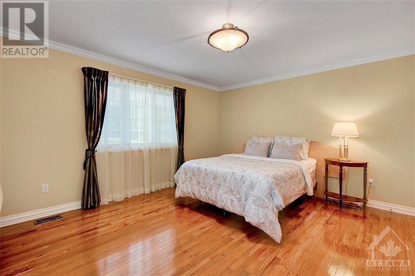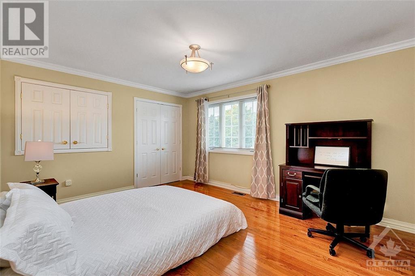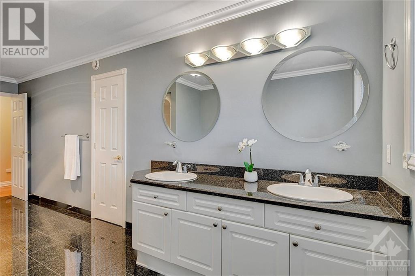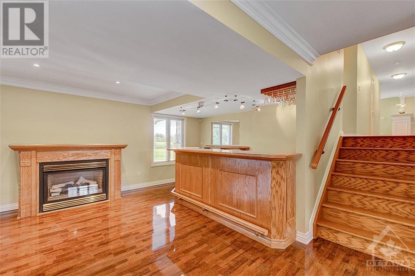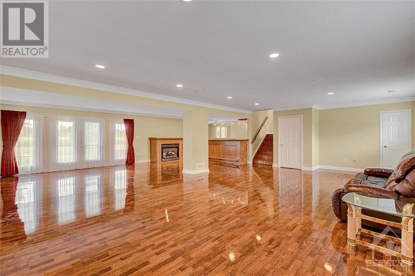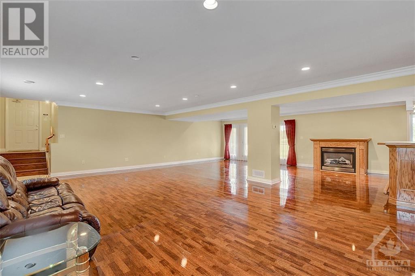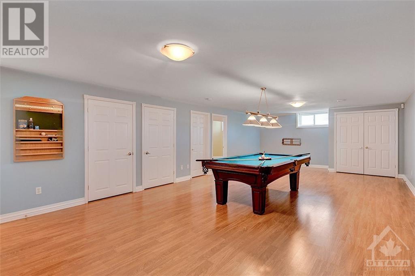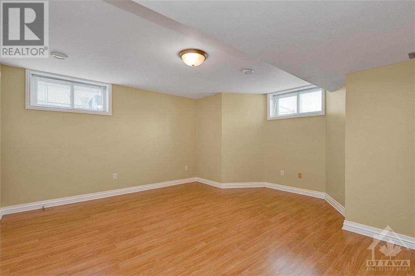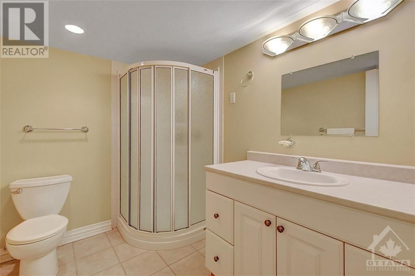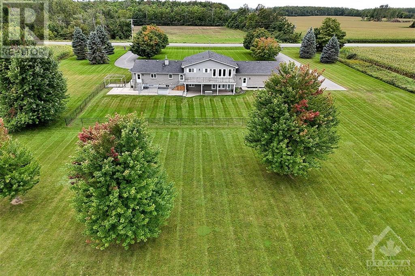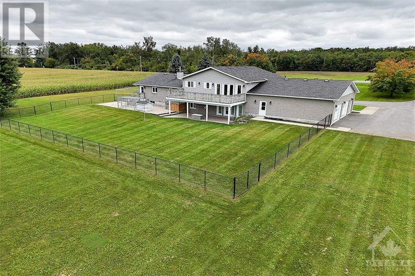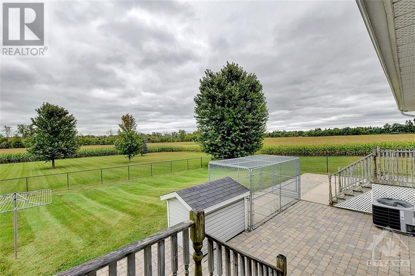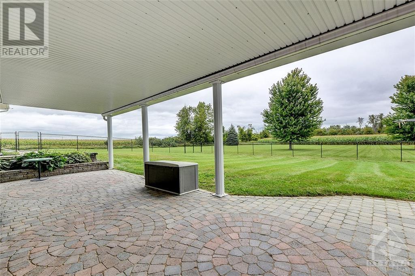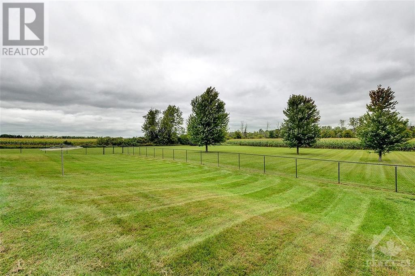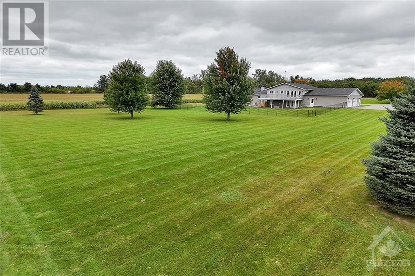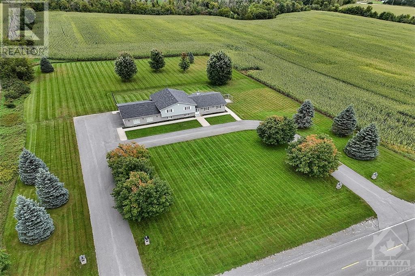LEARN MORE ABOUT
THIS PROPERTY

James Wright
Sales Representative
e-Mail James Wright
office: 613-.692.0606
cell: 613.692.0606
Visit James's Website

Jessica Wright
Sales Representative
e-Mail Jessica Wright
o: 800.490.8130
c: 613.692.0606
Visit Jessica's Website

Sarah Wright
Sales Representative
e-Mail Sarah Wright
o: 800.490.8130
c: 613.692.0606
Visit Sarah's Website
Listed on: September 21, 2023
On market: 227 days

| Bathroom Total | 4 |
| Bedrooms Total | 4 |
| Half Bathrooms Total | 0 |
| Year Built | 2002 |
| Cooling Type | Central air conditioning, Air exchanger |
| Flooring Type | Hardwood, Laminate, Tile |
| Heating Type | Forced air, Radiant heat |
| Heating Fuel | Natural gas |
| 4pc Ensuite bath | Second level | 7'11" x 7'11" |
| 5pc Bathroom | Second level | 19'10" x 8'0" |
| Bedroom | Second level | 13'5" x 15'2" |
| Bedroom | Second level | 11'9" x 15'1" |
| Primary Bedroom | Second level | 20'0" x 16'7" |
| Other | Second level | 9'0" x 8'0" |
| 3pc Bathroom | Basement | 8'6" x 6'6" |
| Bedroom | Basement | 14'10" x 15'6" |
| Recreation room | Basement | 16'5" x 33'8" |
| Utility room | Basement | 14'10" x 19'9" |
| Family room | Lower level | 31'11" x 30'7" |
| 3pc Bathroom | Main level | 7'11" x 9'5" |
| Eating area | Main level | 14'0" x 6'7" |
| Dining room | Main level | 18'5" x 12'0" |
| Kitchen | Main level | 14'0" x 15'0" |
| Laundry room | Main level | 6'3" x 9'5" |
| Living room | Main level | 14'1" x 14'11" |
| Mud room | Main level | 14'0" x 4'6" |

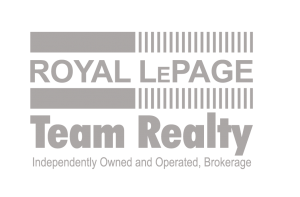
1723 Carling Avenue
K2A 1C8
Ottawa, Ontario Canada
Office: 613-725-1171
Toll Free: 1-800-307-1545
The trade marks displayed on this site, including CREA®, MLS®, Multiple Listing Service®, and the associated logos and design marks are owned by the Canadian Real Estate Association. REALTOR® is a trade mark of REALTOR® Canada Inc., a corporation owned by Canadian Real Estate Association and the National Association of REALTORS®. Other trade marks may be owned by real estate boards and other third parties. Nothing contained on this site gives any user the right or license to use any trade mark displayed on this site without the express permission of the owner.
powered by WEBKITS

