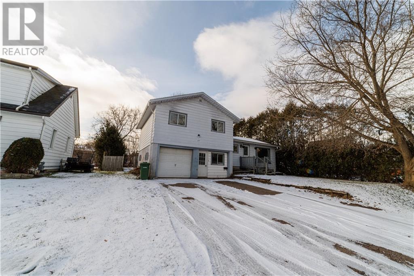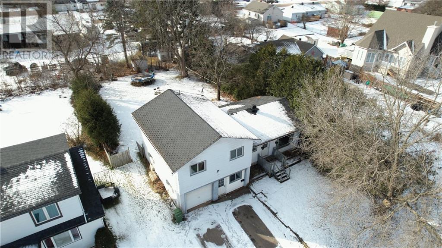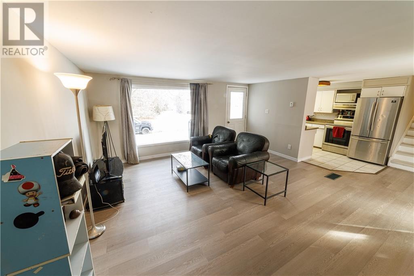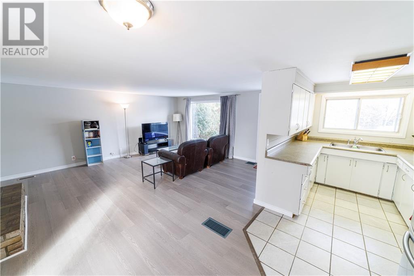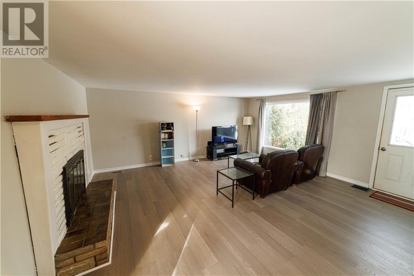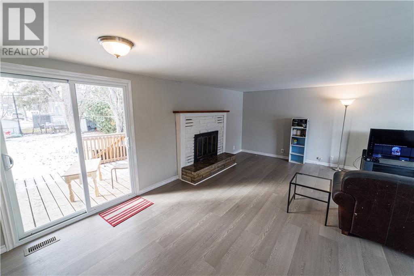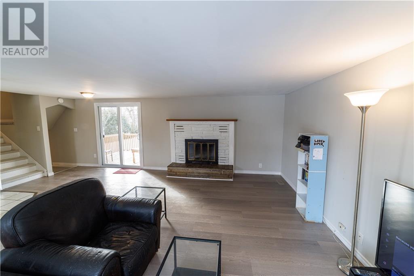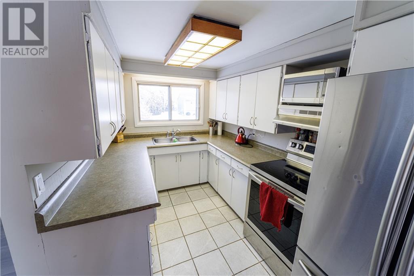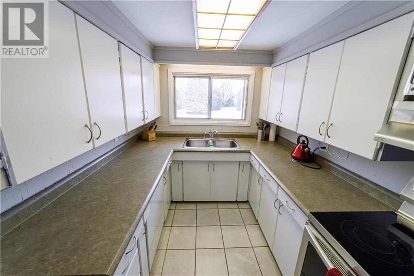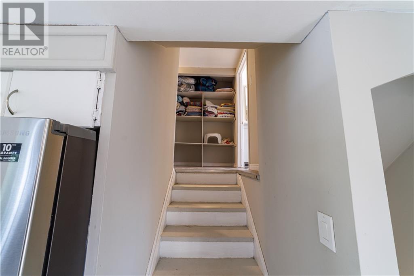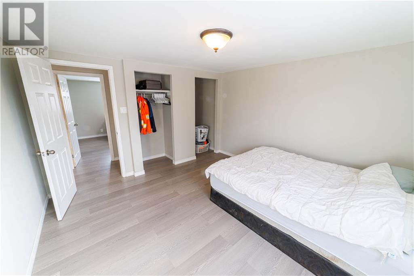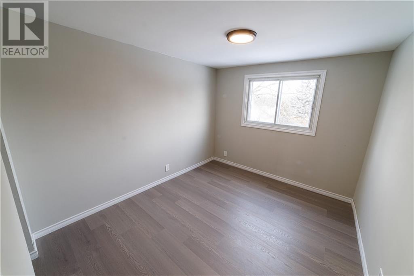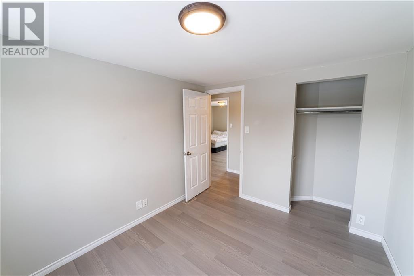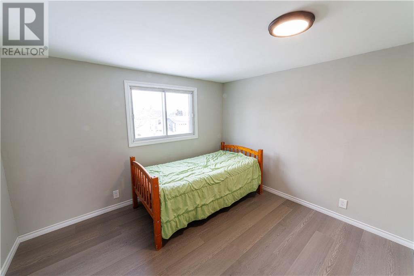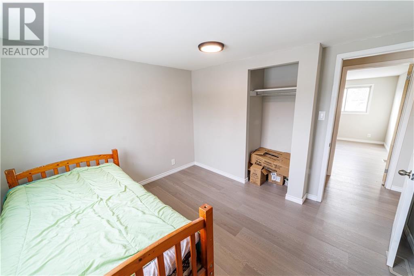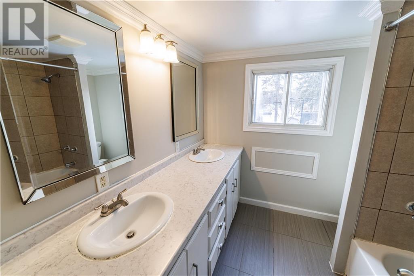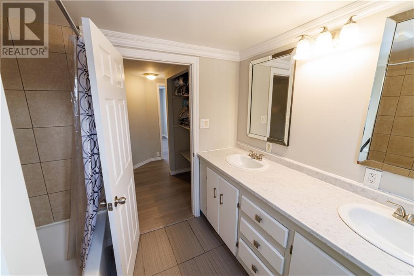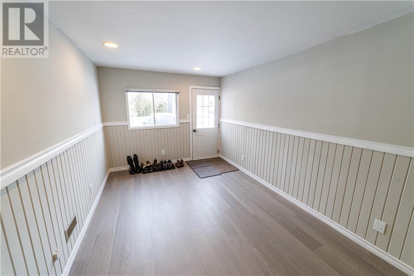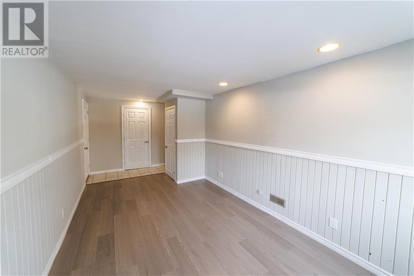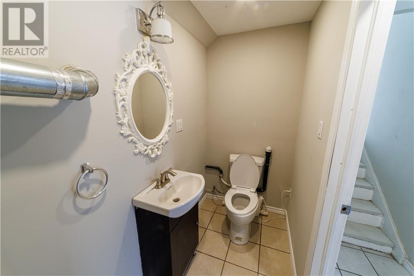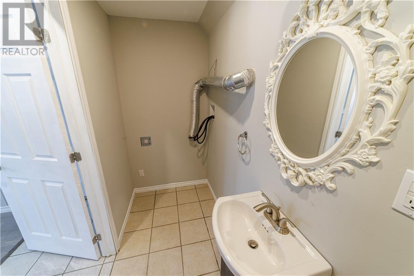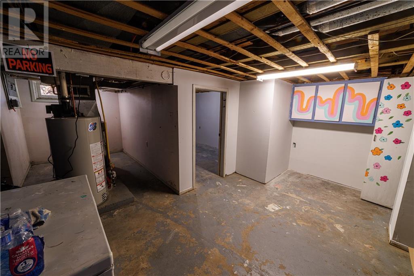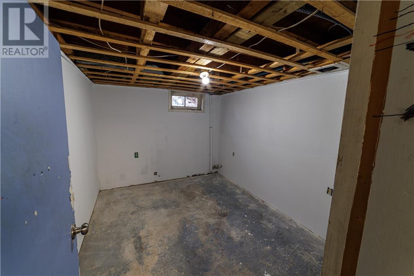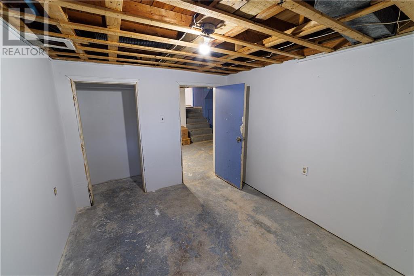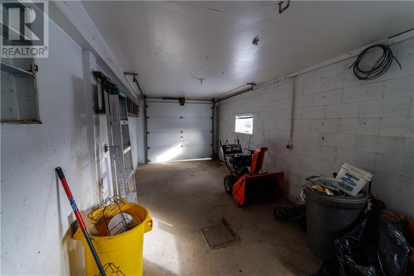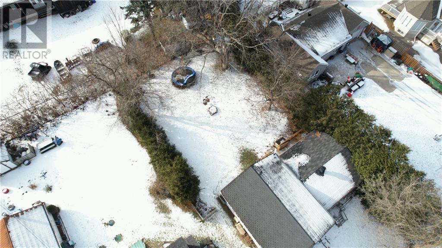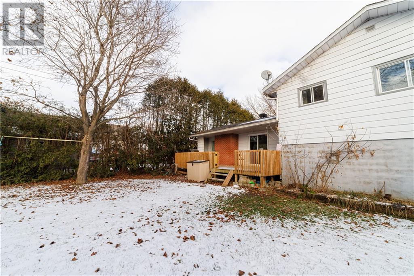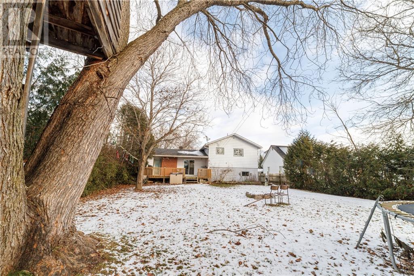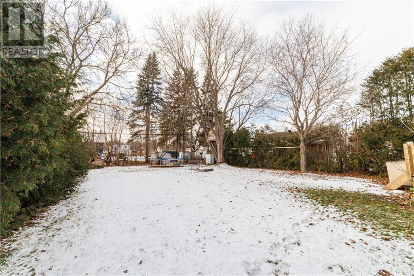| Bathroom Total | 2 |
| Bedrooms Total | 3 |
| Half Bathrooms Total | 1 |
| Year Built | 1959 |
| Cooling Type | Central air conditioning |
| Flooring Type | Mixed Flooring |
| Heating Type | Forced air |
| Heating Fuel | Natural gas |
| Primary Bedroom | Second level | 12'0" x 12'1" |
| Bedroom | Second level | 11'2" x 9'9" |
| Bedroom | Second level | 9'1" x 6'0" |
| Full bathroom | Second level | 8'1" x 7'5" |
| Partial bathroom | Lower level | 4'0" x 10'2" |
| Recreation room | Lower level | 25'6" x 8'6" |
| Kitchen | Main level | 17'2" x 8'0" |
| Living room | Main level | 17'6" x 15'3" |
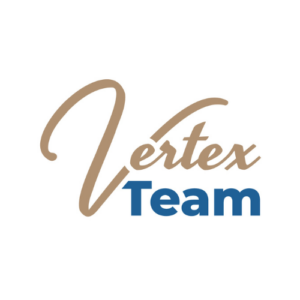
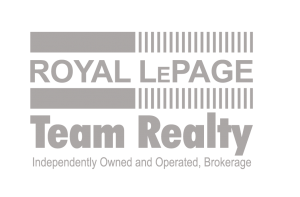
1723 Carling Avenue
K2A 1C8
Ottawa, Ontario Canada
Office: 613-725-1171
Toll Free: 1-800-307-1545
The trade marks displayed on this site, including CREA®, MLS®, Multiple Listing Service®, and the associated logos and design marks are owned by the Canadian Real Estate Association. REALTOR® is a trade mark of REALTOR® Canada Inc., a corporation owned by Canadian Real Estate Association and the National Association of REALTORS®. Other trade marks may be owned by real estate boards and other third parties. Nothing contained on this site gives any user the right or license to use any trade mark displayed on this site without the express permission of the owner.
powered by WEBKITS

