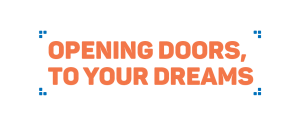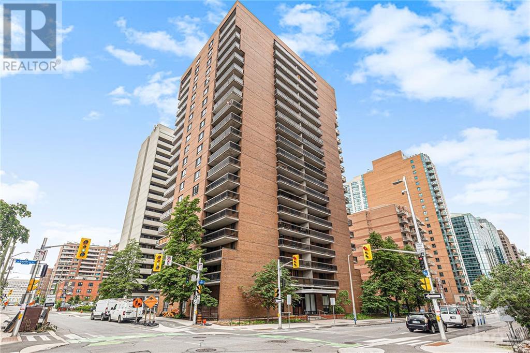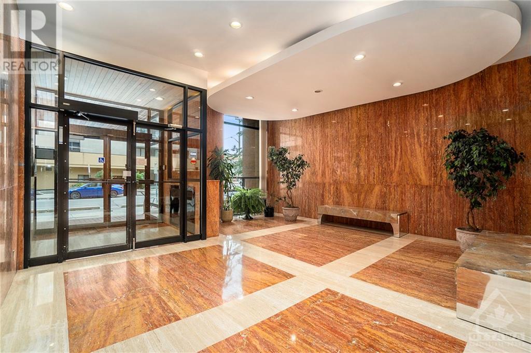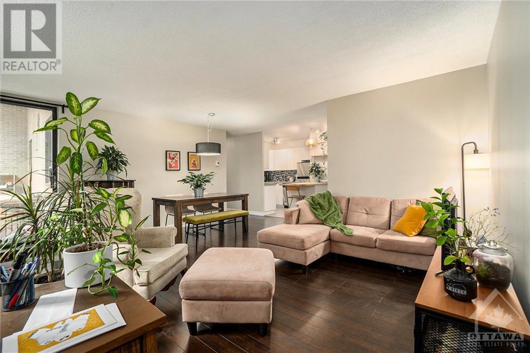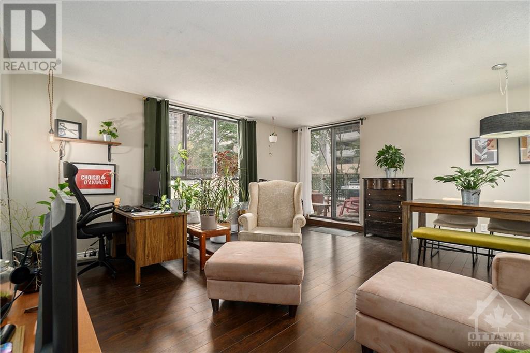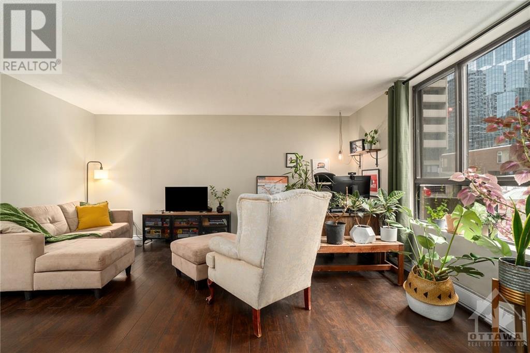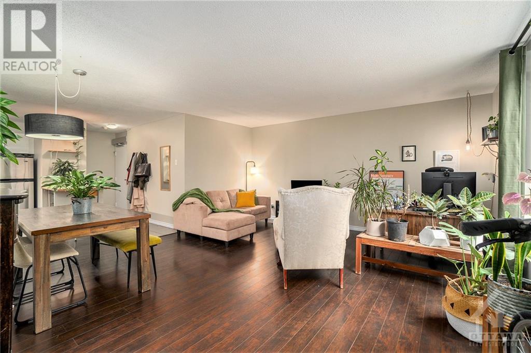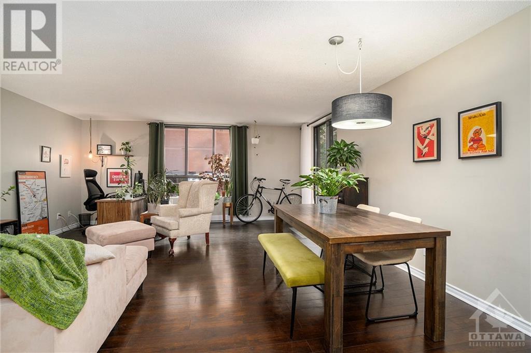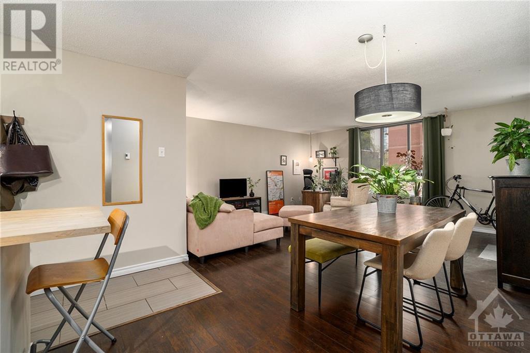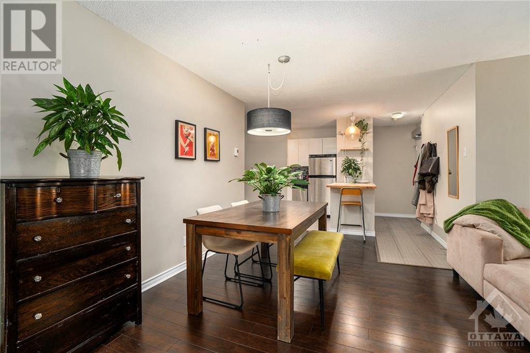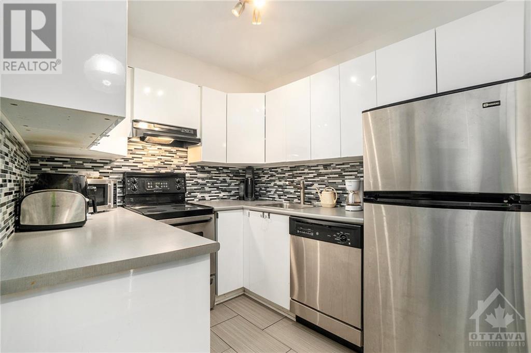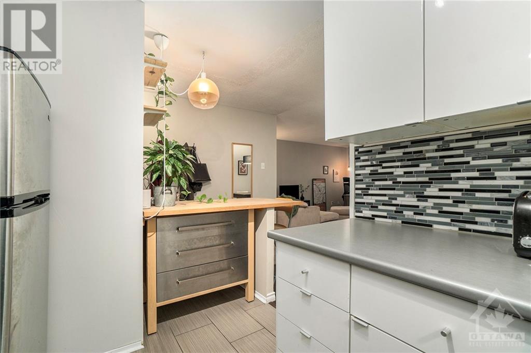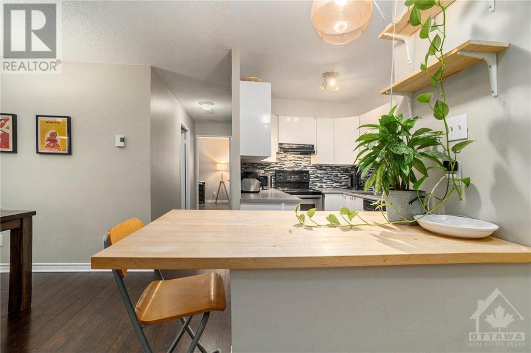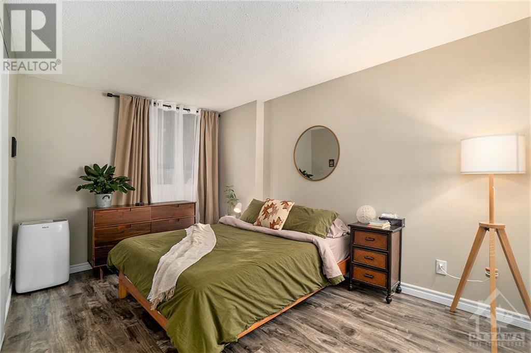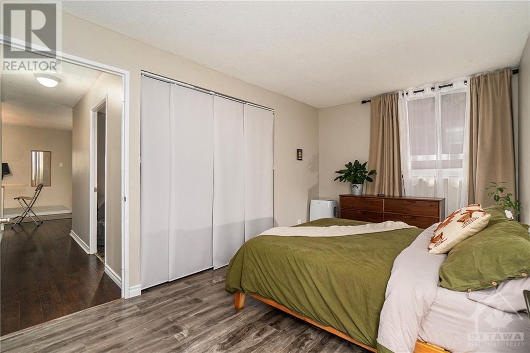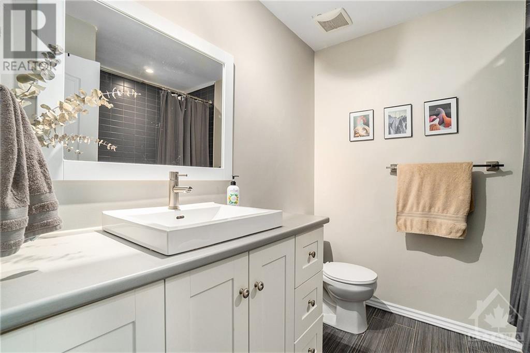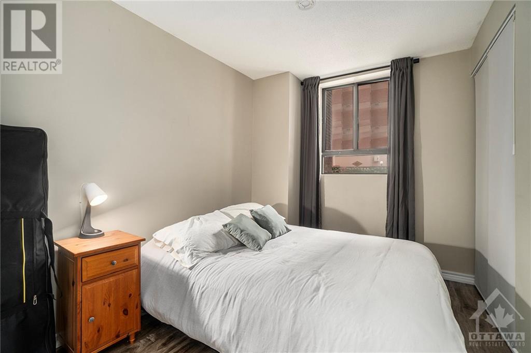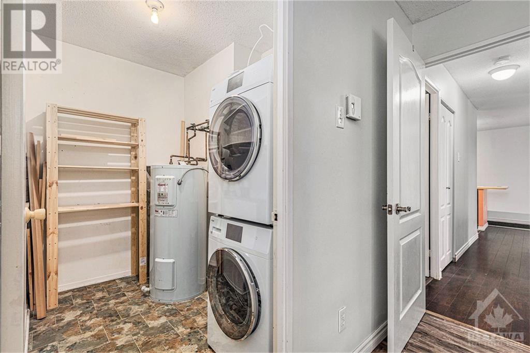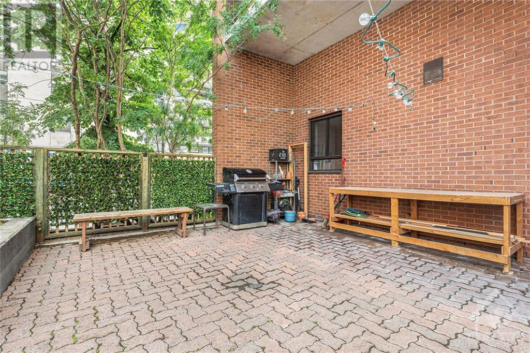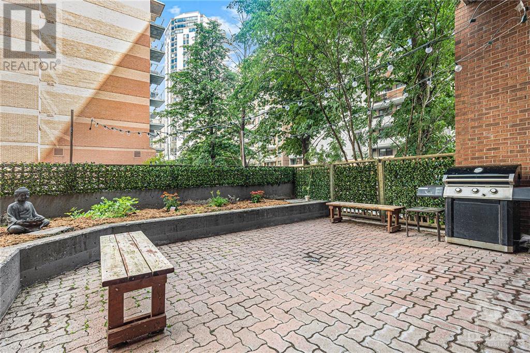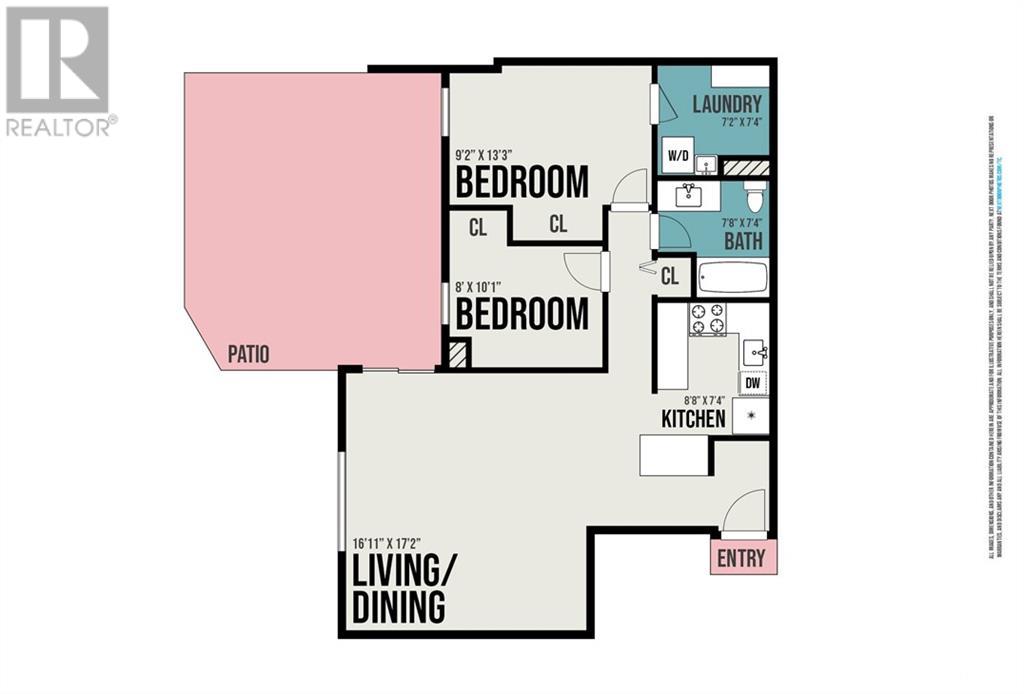| Bathroom Total | 1 |
| Bedrooms Total | 2 |
| Half Bathrooms Total | 0 |
| Year Built | 1984 |
| Cooling Type | Window air conditioner |
| Flooring Type | Laminate, Tile |
| Heating Type | Baseboard heaters |
| Heating Fuel | Electric |
| Stories Total | 1 |
| Foyer | Main level | Measurements not available |
| Living room/Dining room | Main level | 17'2" x 16'0" |
| Kitchen | Main level | 11'5" x 7'5" |
| Primary Bedroom | Main level | 13'7" x 9'3" |
| Bedroom | Main level | 10'3" x 8'0" |
| Full bathroom | Main level | Measurements not available |
| Laundry room | Main level | 7'5" x 7'2" |
| Other | Main level | Measurements not available |
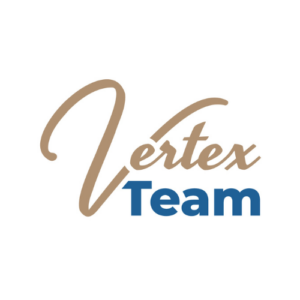
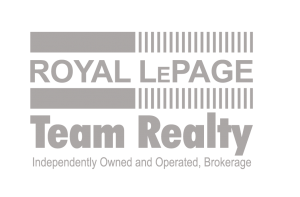
1723 Carling Avenue
K2A 1C8
Ottawa, Ontario Canada
Office: 613-725-1171
Toll Free: 1-800-307-1545
The trade marks displayed on this site, including CREA®, MLS®, Multiple Listing Service®, and the associated logos and design marks are owned by the Canadian Real Estate Association. REALTOR® is a trade mark of REALTOR® Canada Inc., a corporation owned by Canadian Real Estate Association and the National Association of REALTORS®. Other trade marks may be owned by real estate boards and other third parties. Nothing contained on this site gives any user the right or license to use any trade mark displayed on this site without the express permission of the owner.
powered by WEBKITS
